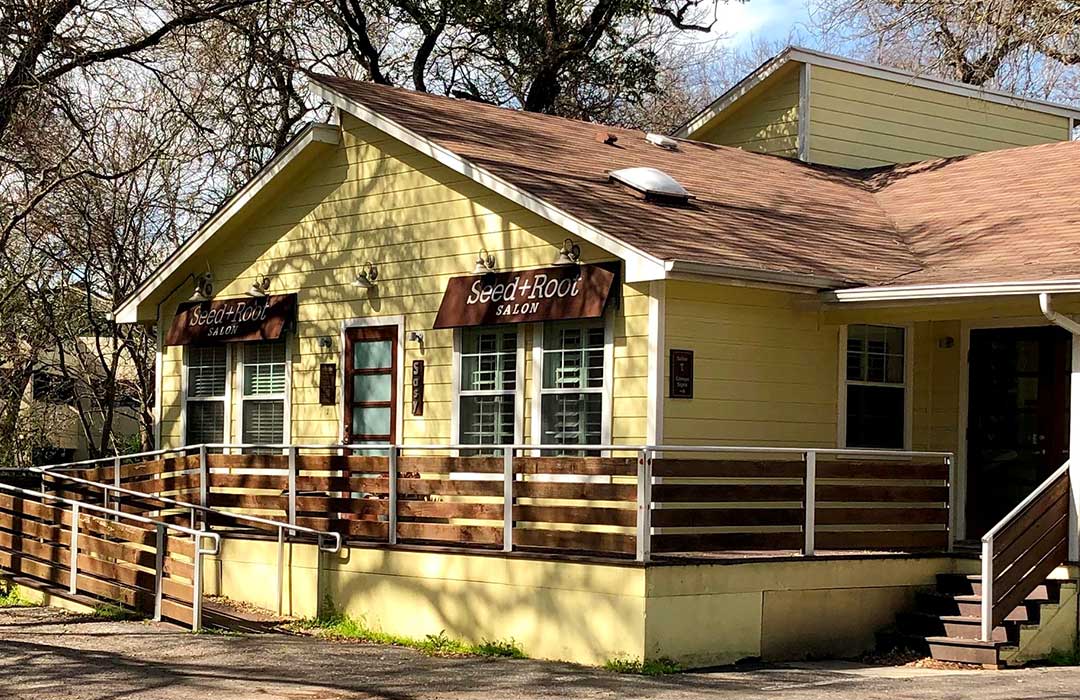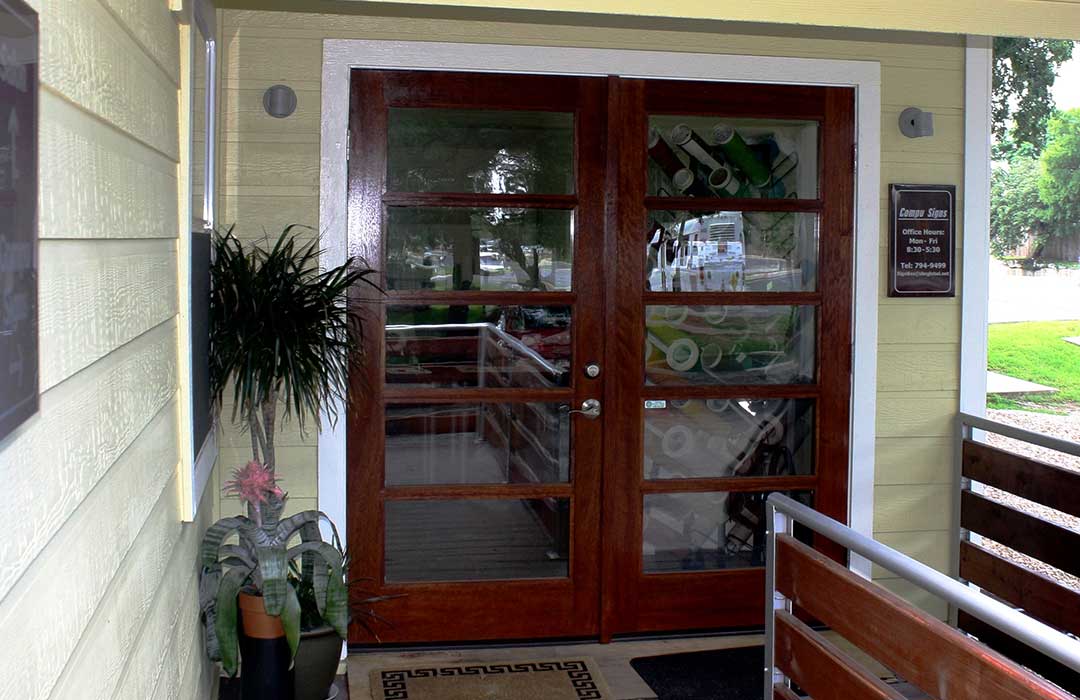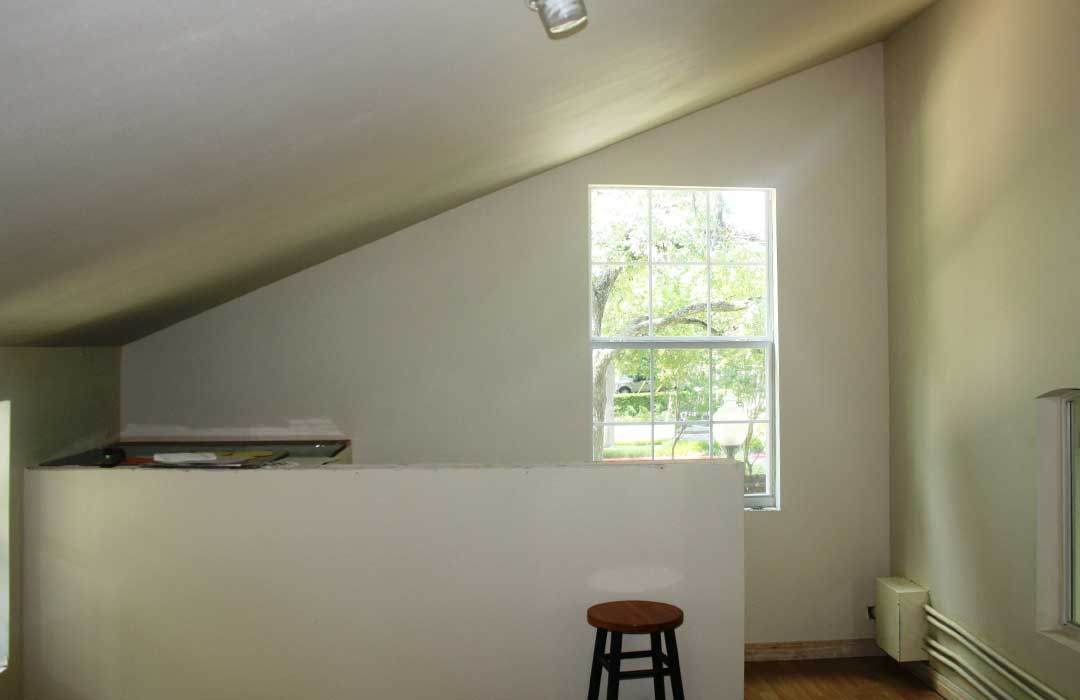Case Study
Compu Signs
By gutting a shabby warren of rooms filled with lay-in ceiling tiles and damaged exterior and interior areas, the building was reinvigorated. We used this renovation to exemplify our design values, through clever manipulation of light and attention to detail, sound-absorbing ceiling panels were used for a drop ceiling to cover an array of valves and mechanical equipment, forming a lower service zone.
Details
11300 Jollyville Rd.
Austin, TX 78759



Project Info
Considering the technical/mechanical nature of the business, thoughts were put into usage of design elements to ensure a space that is interesting, yet functional; such as addition of varying heights and angular lines to the ceiling which contribute to a warmer atmosphere throughout the space. Natural lighting used with application of sky lights and clerestory windows enhance the connection to the outside and the on-site oak tree.
The use of panels of wood and the color palette demonstrate the beauty found in simple materials and with the shifting natural daylight that fills the space, the materials promote a tranquil but dynamic space conducive to creativity and productivity.
Client: Sharam Moajeri
Completion: May 2014
Project Type: Commercial
Architect: Sharabella Fini
