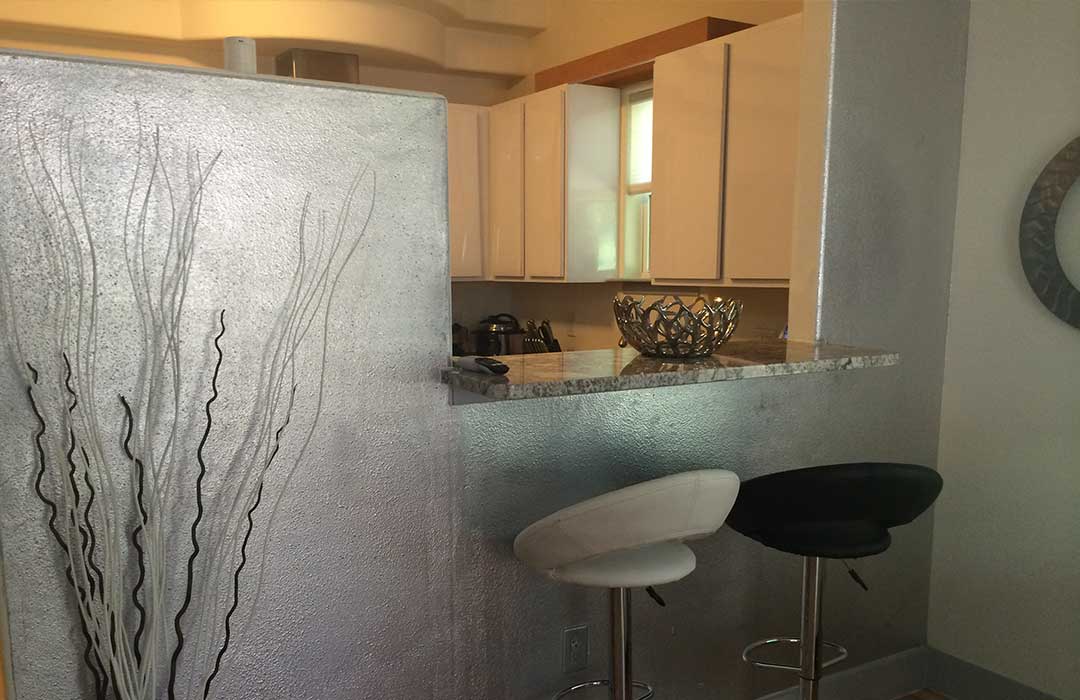Case Study
Guerrero Remodel
Looking at the kitchen, it is hard to believe it was once a small and boxed space. Full of details handpicked to match our client’s style, the complete transformation included a new floor plan. The new kitchen was transformed to offer a functional and beautiful space with our client’s and pet’s needs in mind. From creating a new floor plan that offers semi privacy in the kitchen while giving a n open feel to the dining and living room.



Project Info
This space features a combination of all-white top cabinets and walnut lower cabinets; which added an interesting balance; brushed nickel appliances, a laundry closet and a dedicated area for extra storage. The silver painted wall and bar counter gives the kitchen a focal point and a pop. The double curved fur-down ceiling creates a balance with the linear lines of the rest of the design.
Client: Sal Casiano
Completion: 2015
Project Type: Remodel
Architect: Sharabella Fini
Interior Design
New hardwood floors and wood clad windows; custom-made cabinets; granite countertops; glass tiles and patterned cement tiles.
Construction Management
The roof was replaced and consultation with structural engineer was required, which was s an extensive part of the project. To install new tiles and cabinets much ripening and rewiring had to take place for new wiring and plumbing. New carpentry was a detailed, precise part of the job.
Let’s Build Something
Cu omnium propriae mel. Eum detracto suscipit ut, et vix splendide scriptorem. His exerci integre moderatius
